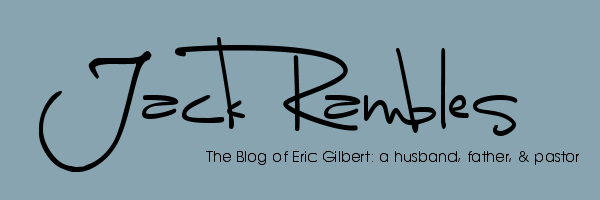Well, the building plans have finally arrived and as it turns out the architect was not delayed in sending them, instead they went to the wrong address.
I was, to say the least, excited to finally get a chance to view what Central Kentucky Design had done with the sketches I had given them. The lay-out of the floor plan was very close to what I had envisioned it being. The only surprise was that the building, in overall size, turned out to be much larger than what we had anticipated. We had expected the facility to be able to meet our needs with about 12,000 sq. ft. of floor space. Instead it looks like it could possibly take close to 16,000 sq. ft. We intend to submit a couple of re-draw ideas to CKD within the next couple of weeks and ultimately we should know much more closer to January as to exactly how many square feet the project is going to require. A big question for us right now is how many seats we want the sanctuary to hold. We had originally requested a design for 600-700 seats, but we are now considering an auditorium that could handle 1,000 seats. I am actively seeking the Lord's guidance in this regard and I pray you will join me and the Leadership Team in our quest for His will.
Also, we do not have any concrete figures but a rough projected cost for the 16,000 sq. ft version of the facility is expected to be around 1.3 million dollars.
That's all I have for now. I hope to have an in-depth meeting with the construction company during the second week of December. Until then, continue to pray for the impartation of heavenly wisdom upon HPC's Leadership Team.
FYI: Mandy and I will be away to celebrate Thanksgiving, as well as, our 8th Anniversary during November 28-December 4. Aaron will be preaching this Sunday AM at both 9am & 11am. Cya Soon!

No comments:
Post a Comment